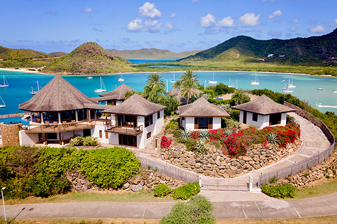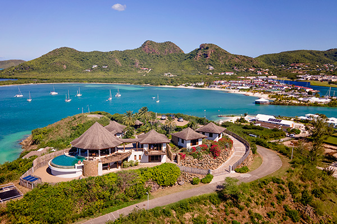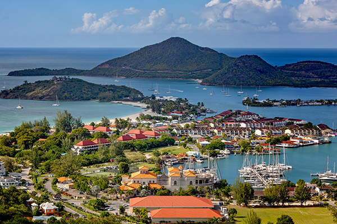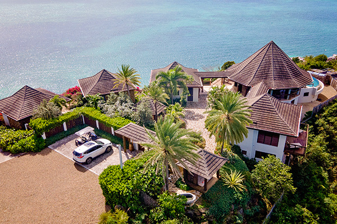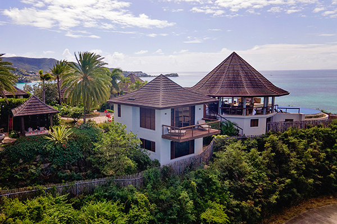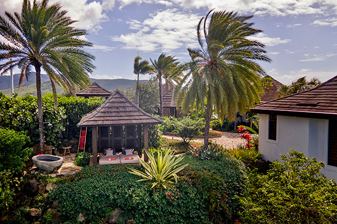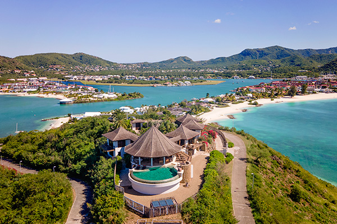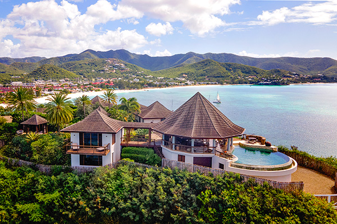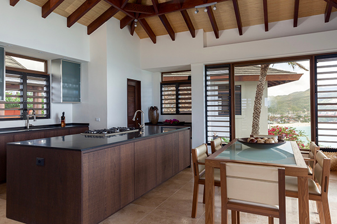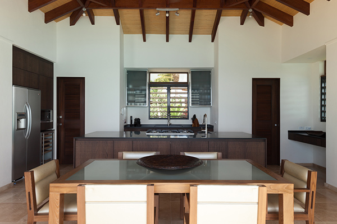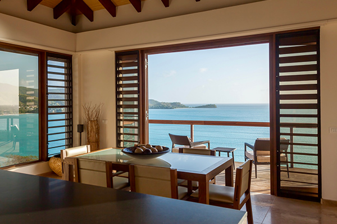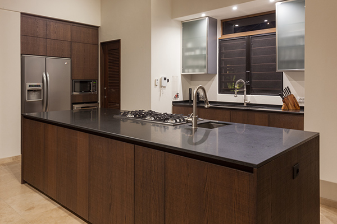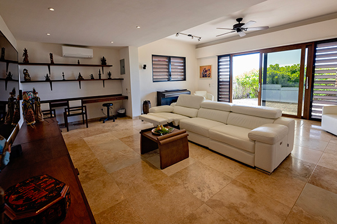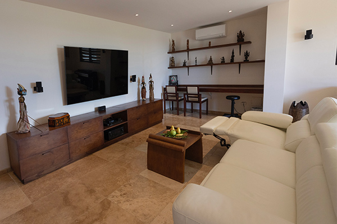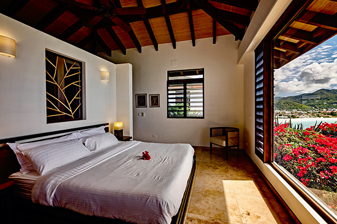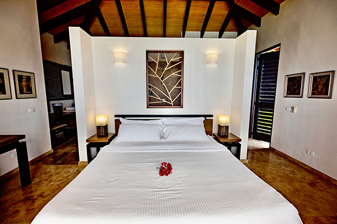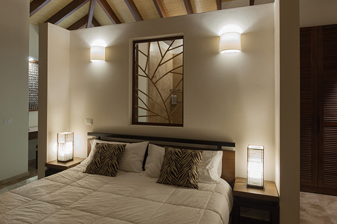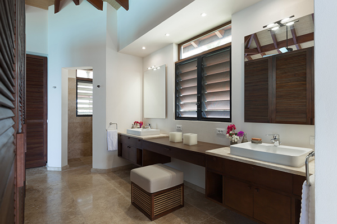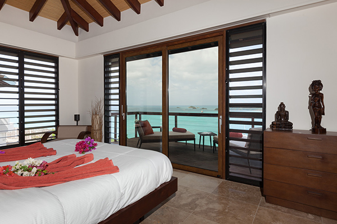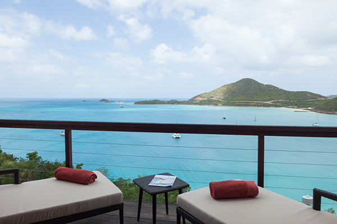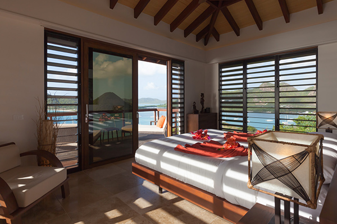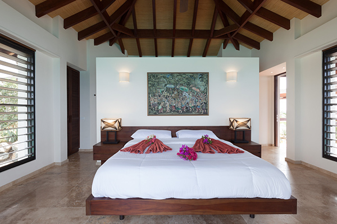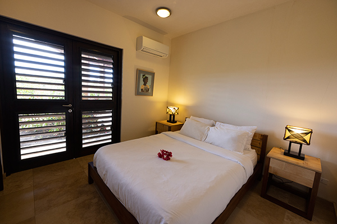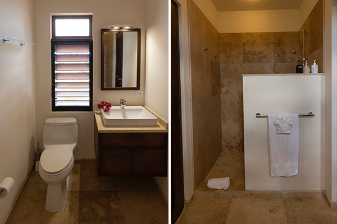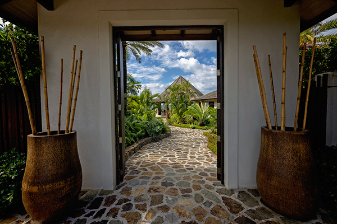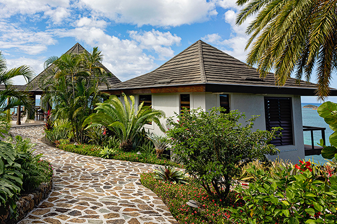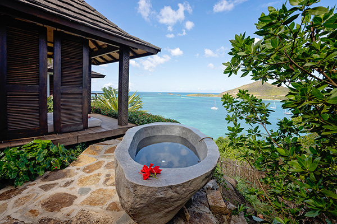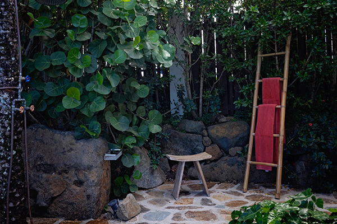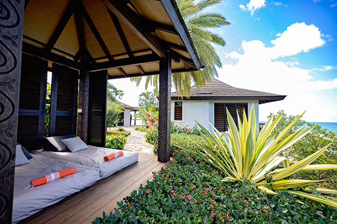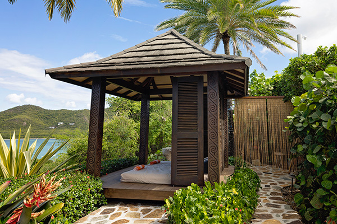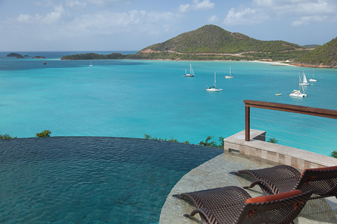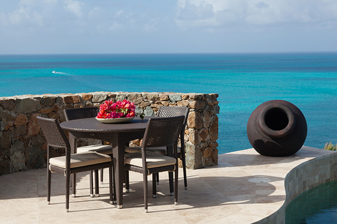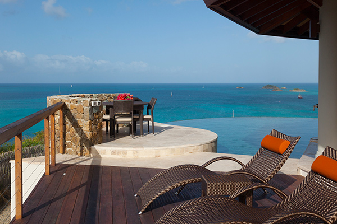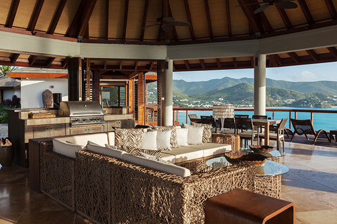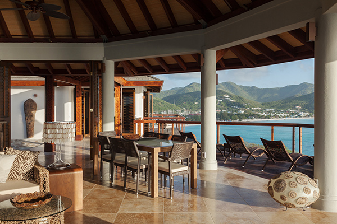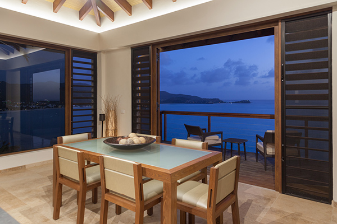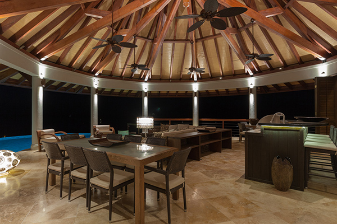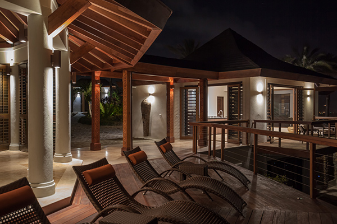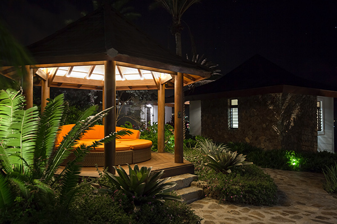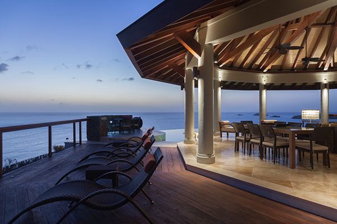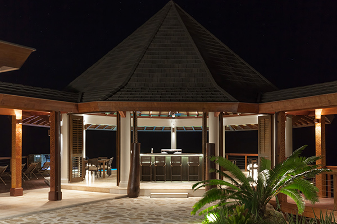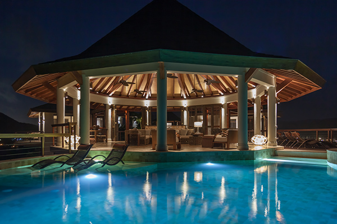Luxury rental, 4 bedrooms, Property Size: 5810 sq ft, Land Area: 41556 sq ft
Sunset Vista is a unique villa. It is located at the summit of Reeds Point in Jolly Harbour.
The villa offers a panoramic view of Pearns Point and extends over the turquoise Caribbean Sea and tranquil surrounding area.
The concept of Sunset Vista was inspired by Richard Branson’s Asian influenced developments in the British Virgin Islands. Sunset Vista’s architecture is intimately tied to place and time. It is keenly responsive to the needs of an expansive lifestyle. It offers multiple possibilities for enjoying life in the tropics.
Sunset Vista offers distinct Balinese architectural designs and interior decor.
The authenticity of the villa is seen through the traditional thatched roofs. These are constructed by carpenters from Bali. There are artfully hand-carved columns and custom furniture imported from the Philippines.
The serene tropical garden of Sunset Vista is unique. Sunlight, heat, scent and vibrant colours create a captivating sensory experience.
In structure, the villa resembles a "settlement" with buildings of varying heights where canopies link the main buildings, while the secondary ones stand independently. The main area of the Villa is designed with a pavilion, kitchen/informal dining room, and ensuite master bedroom all connected by a covered pathway.
The pavilion is centrally located. It is designed for a variety of activities. It may be reached on opposite sides. Accessed from the ensuite master bedroom and from the kitchen-dining room. The pavilion has a glorious hendecagon Asian roof. It has a curved infinity pool. This embraces the sea, air and sky. It offers an open-plan living space. Organic materials such as exotic Asian woods and cultured stones are featured.
The pavilion is designed as the main lounge area. It has a barbecue grill and reveals a magnificent backdrop. There is detailed woven rattan furniture and ornate ceiling fans. The mahogany-coloured palette decor and Sonos system adds to the authentic charm of the villa. The pavilion may be enclosed with beautiful wooden, folding louver doors.
The kitchen-dining room is modern. It has sleek custom cabinetry. It is equipped with a wine chiller, six burner stove top, refrigerator, and microwave. The stately kitchen offers additional countertops. There is also a second Kohler pull down faucet.
The dining table seats a party of six, with another table that can be added to make seating for 10. The deck overlooks the western ocean view.
The infinity pool is directly accessible from the living area. It overlooks the Caribbean Sea. It merges with its lustrous waters. The pool and deck are furnished with comfortable sunbeds to always enjoy the sun. On the ground floor is a media room and ensuite bathroom. On this level, there is direct access to the laundry facilities. There is also direct access to the garage, pool room and access road.
The ensuite master bedroom offers a 180-degree view from its balcony. The air conditioned room is separated with its intimate bathroom with walk-in shower. There are his and hers vanities. Adjacent is a daybed with outdoor shower.
The independent buildings known as the guest cottages, house two additional ensuite bedrooms also air-conditioned. The units have a strong material constitution and "terrestrial" presence. It is as though they are anchored to the living basement of the land itself.
The fundamental idea is to integrate two opposite concepts. These are material solidity and upward ascent. This aim is to make the structures simultaneously appear substantial and light. This underpins the design of the buildings. Their steeply inclined roofs spring toward the sky. They open up to the landscape.
Downstairs there is a media room featuring a large smart TV with plush sofa seating along with a desk and chair should you need to peel yourself away for work. Attached is a bedroom featuring a queen-sized bed and en-suite bathroom.
The stonewalls throughout the property are a collection of rocks and stones. The outcome is a graceful villa that respects the land and sea. It aspires towards ethereal beauty and has a hidden gazebo in the gardens.
In addition to Sunset Vista, there is a 0.5 acre plot of land for sale. This plot overlooks the entire Jolly Harbour community and offers lots of parking space and even the possibility of being picked up and dropped off by helicopter.
Photos below...
Panoramic Views
Main villa + Pavilion
4 Bedrooms
En suite Bathrooms
Infinity Pool / Deck
Sunbeds
Outdoor Shower
Guest Cottages
Barbeque Grill
Outdoor Lounge Area
Modern Kitchen
Wine Chiller
Dining for 6 to 10
Media Room
Smart TV
Garage
Pool Room
Gazebo
